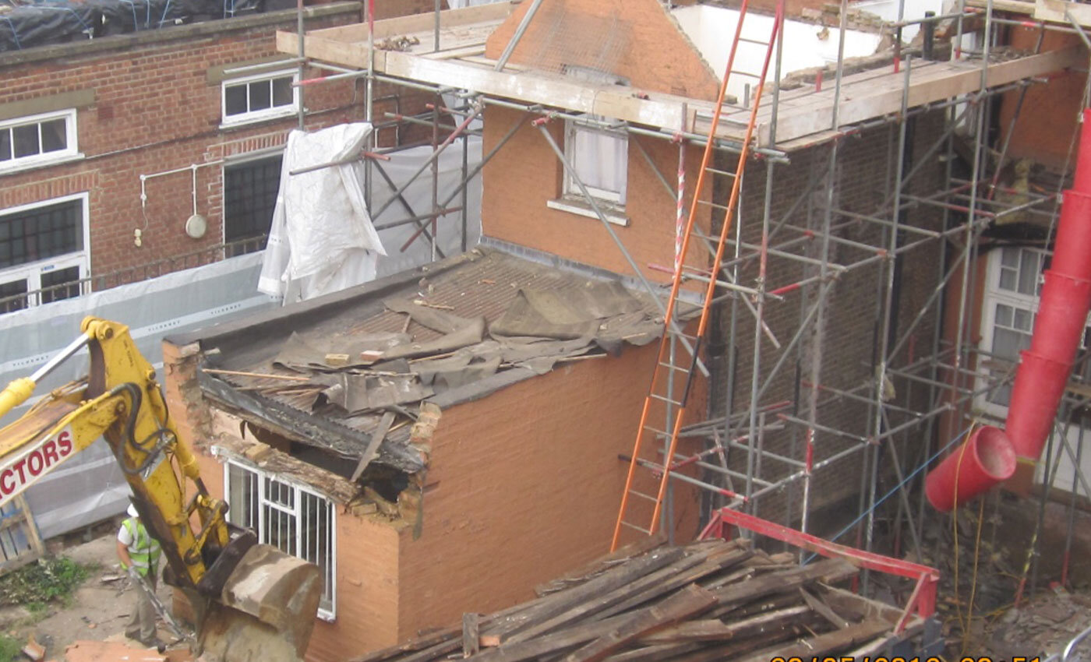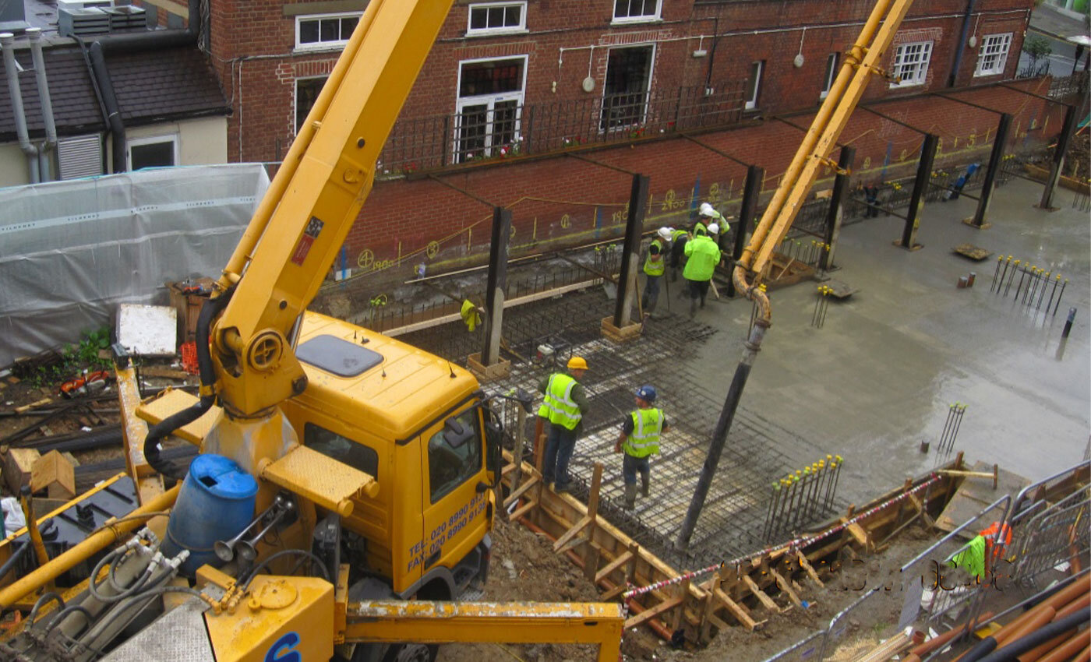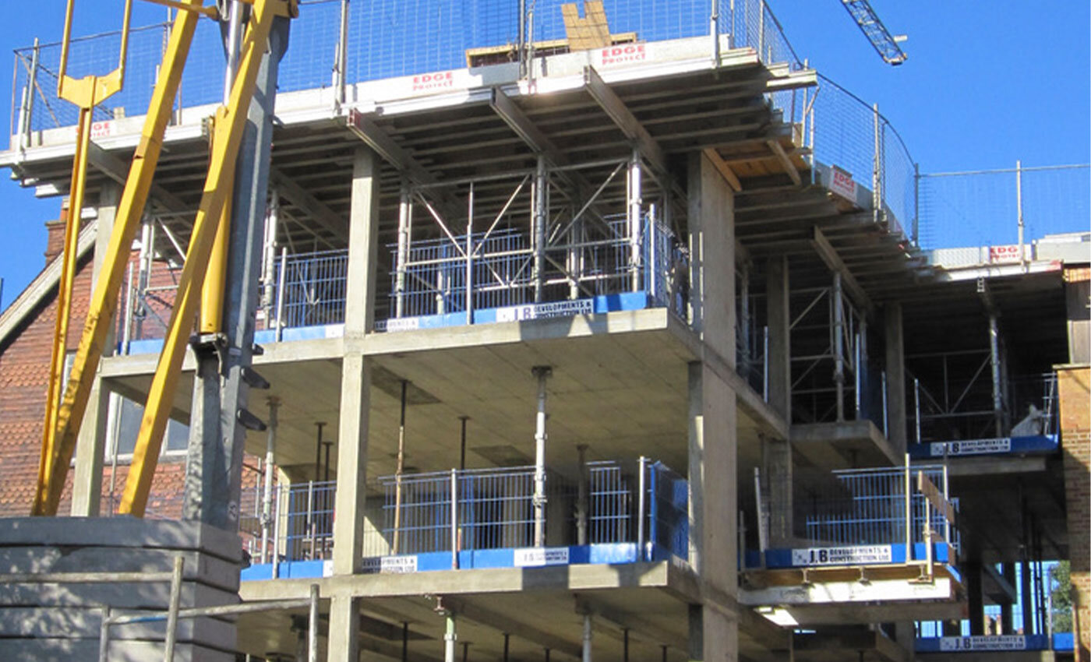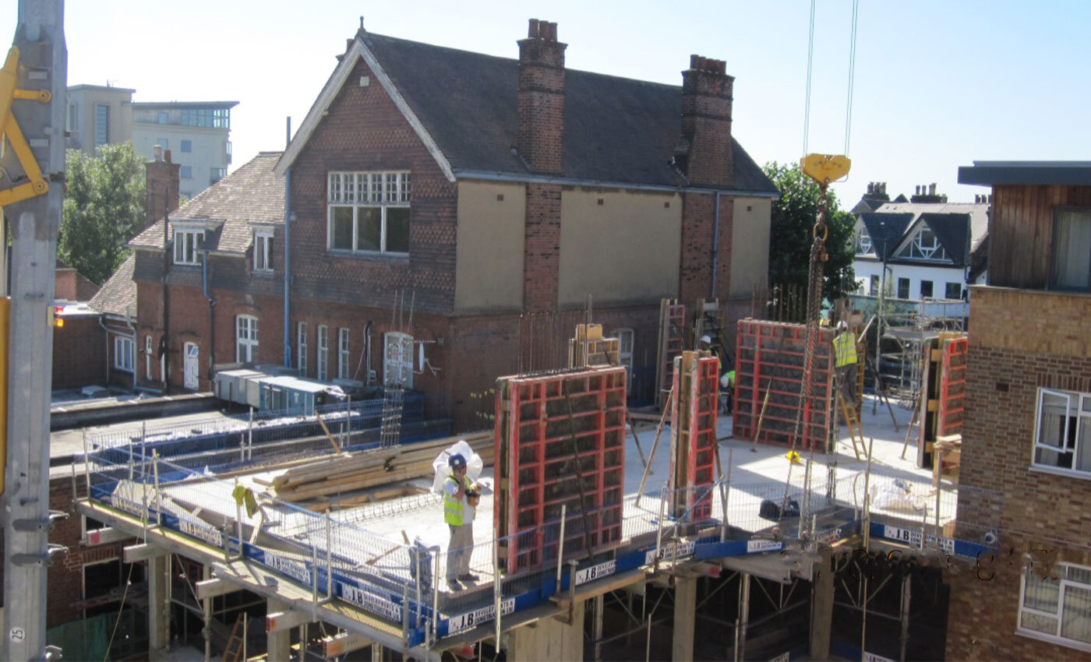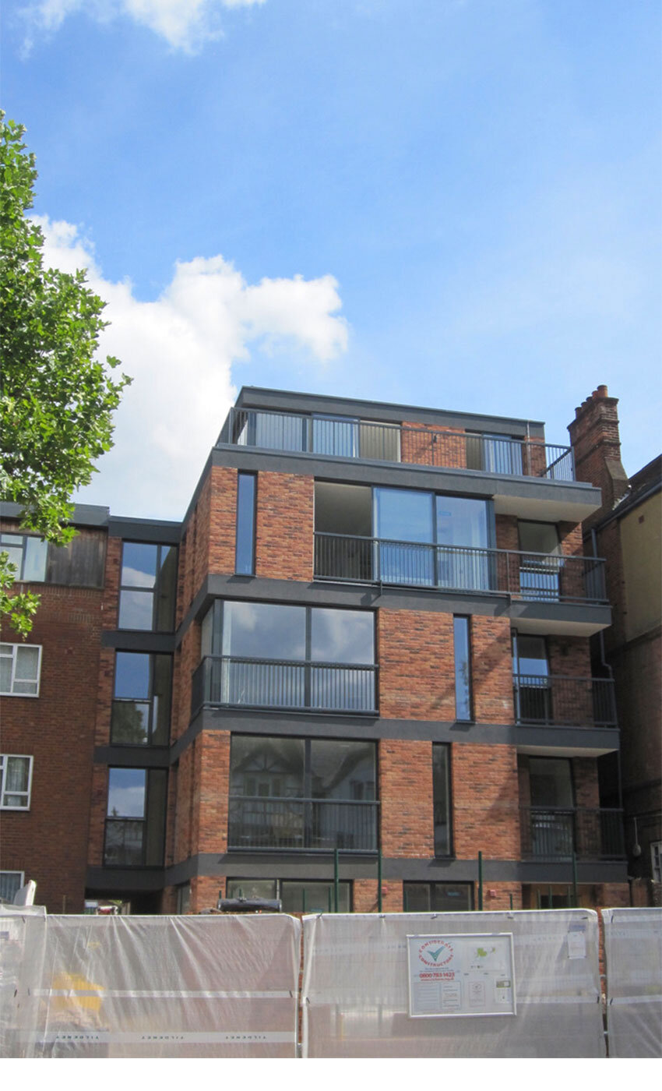Residential Development
Apartments l Residential Homes
Featured Scheme: 112 Walm Lane
Originally 112 WALM LANE was a detached Edwardian house. We understand it belonged to the local GP.
Moyvale appointed Brooks Murray Architects to design a scheme that would successfully work with the numerous constraints of the site. The team delivered a blueprint that ticked multiple objectives, including: enhancing the environment for the existing residents, creating pleasant spaces for future occupiers, and delivering an environmentally friendly design build. We believe development is not only about the impact of carrying out the scheme, but also the outcome and future longevity of the build.


